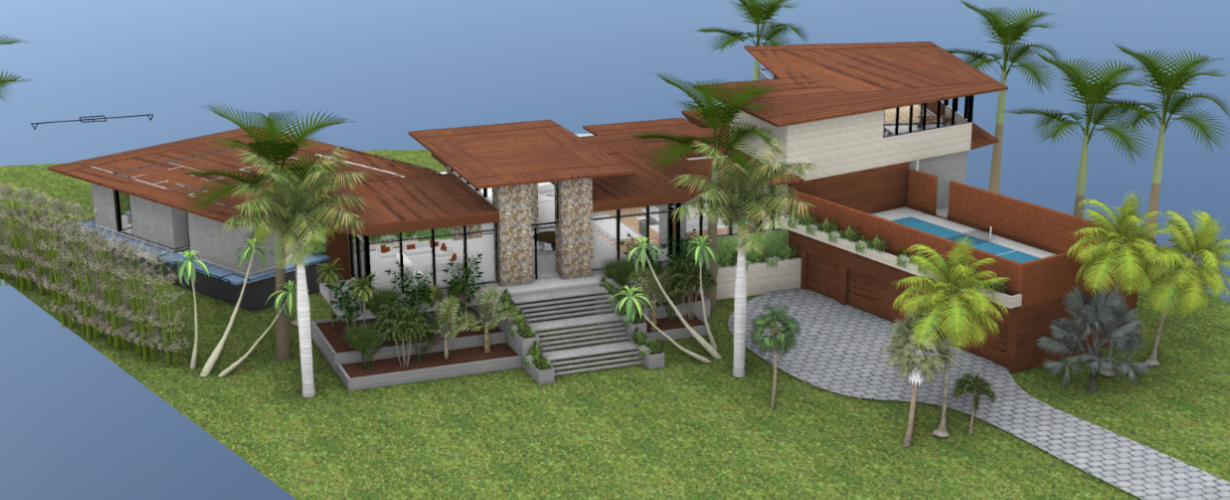A Look at Our Architectural Design Process
While here at HSH we specialize in creating beautiful, functional interiors—our expertise doesn’t stop there. We also offer complete home plan design services, working closely with our clients to bring their dream homes to life from the ground up. We pride ourselves on having the opportunity to offer such a unique all-inclusive home and interior design approach to bringing your dream home to life! Our collective team has the education, experience, and vision to design thoughtful, cohesive spaces—inside and out, with an emphasis on efficiency throughout the entire process.
From the moment you spot your dream property to turning the key to your dream home, our process is designed to guide you every step of the way. We handle all the upfront zoning and code research to ensure your plans are viable from the start, eliminating surprises down the road. Our approach prioritizes a smart balance of ease of construction, cost effectiveness, and thoughtful design—without ever sacrificing form or function. With a deep understanding of a wide range of architectural styles, we tailor each design to reflect your vision, your lifestyle, and the unique character of your site.
Whether you’re dreaming of a primary residence, vacation home, or turnkey rental, we’re your one-stop-shop designers along the dreamy Gulf Coast.
Here’s a peak into what you can expect when it comes to our in-house architectural design.
Step 1: Client Consultation for Your Custom Home Design
We kick things off with a meet and greet (either in our Holmes beach office, on your property, or over the phone if you’re out of town) to learn about your vision, your goals, and how you’ll use the space. Primary residence? Vacation home on the island? Rental property? This is where we figure out if we’re the right fit for each other, because great design starts with a great client-designer relationship.
Step 2: Site Study and Property Analysis
Because we value providing these islands with the quality of unique homes that they deserve, we design each project site specific, which means you can rest assured that your home will be the only one of its kind! Before we get lost in mood boards, we roll up our sleeves for research. Setting clear and realistic expectations from the very beginning, we first focus on providing you with a comprehensive site analysis to translate all of the applicable zoning codes to a user-friendly diagram for clients’ ease of understanding parameters. We also take this time to analyze the best views from your property to consider the best orientation for your home (so you never miss a sunset view!).
Step 3: Square Footage Planning and Space Programming
Now it’s time to talk square footage. Everyone dreams big (hello, home office, gym, AND movie room), but every room takes up space. We compile a wish list on all desired rooms in the house with realistic measurements to make sure everything fits…literally.
Step 4: Schematic Design and Concept Development
The actual fun schematic stuff! We dig into your Pinterest boards for inspiration, explore architectural styles, and identify deal-breakers.
Do you want floor-to-ceiling windows?
Open floor plan, or clearly defined spaces?
Flat roof or vaulted ceilings?
This is where we discuss the function of spaces, flow from room to room, and determine architectural style.
Step 5: Schematic Plan Development
Now we’ve entered the “let us work our magic” phase, where we take all of our puzzle pieces and assemble them together into schematic plans.
This includes floor plans, elevations, and exterior concepts…. With a little wiggle room for adjustments. Once we’ve had our time at the drawing board, we get to present your project to you for the “pinch-me” moment, where you get to see your vision starting to take life in 3d.
Step 6: Structural Engineering Review and Permit Drawings
We consult with trusted structural engineers to review the plans together and confirm sizing and spacing of crucial structural components before we finalize our design. We use this opportunity to identify any details that could be reconsidered for the sake of construction method and cost efficiency.
(If anything significant should be reconsidered, we reach out to you immediately!)
Step 7: Interior Design Selections and Layouts
While permits are processing (which can feel like an eternity), we keep the momentum going with interior design!
From cabinetry layouts to electrical plans, this is where design starts to feel personal. You get to stay excited, and we make sure the final construction drawings reflect the real deal, not just placeholders.
Step 8: Permitting
Plans head off to be reviewed for approval (your contractor plays a crucial role here!). Revisions? Expected. Waiting? Yep, it’s part of the process. But don’t worry, while we’re dealing with the paperwork, you can enjoy picking finishes and dreaming up interiors.
Step 9: Construction and Site Visits on Anna Maria Island
The best part…breaking ground! Our team visits the site, coordinates with contractors, and ensures everything in the field matches the intent behind the drawings!.
Meanwhile, your interiors continue to take shape, and you can see What Actually Happens During an Interior Design Consultation.
Why Our Architectural Design Process Work
Because it keeps everyone on the same page, avoids unnecessary redesigns, and ensures your home feels intentional from the ground up. And since we handle both architectural and interiors under one roof, you’ll never be left wondering, “You’ve Hired an Interior Designer—Now What?”, everything flows smoothly from the first sketch to the final walkthroughs.
✨ Ready to design your dream home on Anna Maria Island, Sarasota, or beyond? Let’s talk about your future space.












